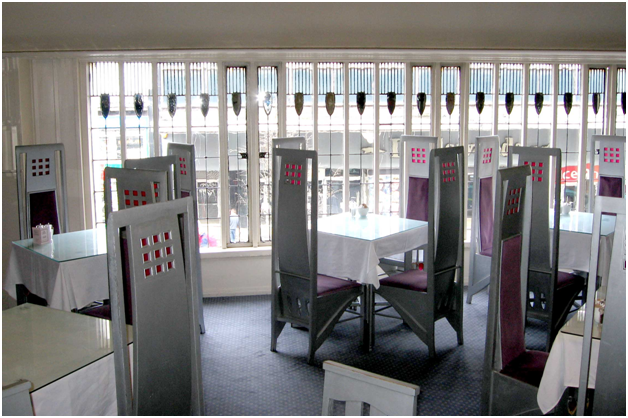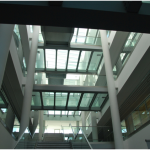Lecture theatres, classrooms and other school and college buildings are subject to far more regulation, and more complicated demands, than other buildings and are challenging for designers and construction companies.
Within one room, for example, consider the variety of lighting required by different teaching methods and equipment. Reflections must not obscure computer screens, light must be subdued for overhead projectors, whiteboards need spotlights, and steps and exits must remain illuminated for safety reasons. Yet designers also want to admit natural light, to comply with energy efficiency guidelines.
Acoustic engineering is no less demanding. Each room needs soundproofing from outside and adjoining rooms, and yet an instructor’s voice should be naturally projected to the far corners, but preferably not the reverse.
Designer materials
The University of Birmingham’s Edgbaston campus is currently undergoing several redevelopment projects, and one of these is refurbishment of the Avon Room lecture theatre. One useful material has proven to be engineered solid wood (ESW) panels with a cherry wood veneer. Their hard glossy finish is excellent for distributing softened illumination, so in the ceiling, panels of ESW have been intermingled with energy efficient LEDs, while motorised blinds on external windows make it easy to simultaneously subdue or optimise natural light at the flick of a switch.

Acoustic engineering
The angled material also helps distribute sound from the front of the theatre, whilst blocking it from the higher rear end. In other locations, it absorbs sound instead of projecting it by using perforated slots.
For more demanding acoustic situations, a variety of Sound Insulating Panels (SIPs) are available. Different density layers block noise and a variety of aesthetic and functional finishes can be applied for both internal and external construction.
Regulations
For an idea of the range of regulations affecting educational establishments, see https://www.gov.uk/government/collections/school-building-design-and-maintenance. Numerous bodies of legislation deal with health and safety, fire, disabled facilities, energy efficiency, heat emissions, acoustics, lighting, sanitation, ventilation and security. For bespoke education buildings, approach a specialist (such as http://www.educationspaces.co.uk/) at the outset.
Those of us who remember the pre-fabricated overflow classrooms of earlier decades know that one-size-fits-all buildings weren’t fit for very much. They were hot, cold, noisy and not infrequently broken into. Today, new materials combined with specialist expertise make buildings durable, insulated, low maintenance, energy efficient, safe and a delight to work in.


