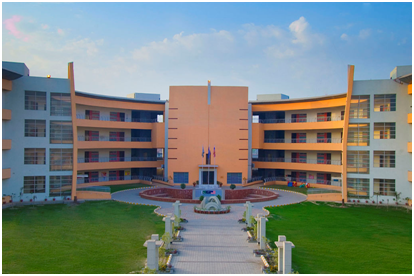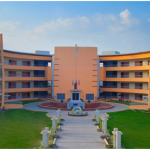Tokyo-based architect Yasutaka Yoshimura has designed a kindergarten comprising a fabric structure surrounded by a translucent membrane in the shape of the original warehouse building on a disused industrial site in Japan.

The kindergarten is located in Ichihara, Chiba Prefecture. Yoshimura’s studio in Tokyo was tasked with the transformation of the industrial site into a community centre and kindergarten that welcomes children and their families. The building is called Fukumasu Base.
Other fabric architecture Yoshimura has created includes a diminutive weekend house in Kanagawa, Japan that has views of Mount Fuji on one side and sea views on the other.
Kindergarten structure
The architects originally planned to retain the warehouse structure; however, they eventually came to the conclusion that the entire building must be removed due to the high cost of modernising it to meet current building regulations.
They decided to utilise a huge off-the-shelf structure, which has a gabled form echoing the shape of the original industrial unit and is self-supporting. The framework is wrapped in a waterproof tensile membrane with glazed surfaces in the facades creating windows and entrances.
Fabric architecture
Tensile structures provide light, airy interiors with copious amounts of space. Companies such as http://fabricarchitecture.com/ specialise in fabric spaces and produce a wide range of attractive structures. The translucent material allows light to filter through the roof and walls, while a system of cables maintains the rigidity of the framework and membrane without any further need for stabilisation, such as unsightly columns and beams.
Kindergarten interior
The interior space of the Fukumasu Base is divided by freestanding wooden structures, providing functional areas for staff and children on the ground floor. Toilets, storage, a nursing room, blackboard area and multipurpose space are also located on this level and are positioned around a central void reaching up to the roof.
Some wooden walls extend up through the floor of the level above, providing enclosed spaces on this upper level. The upper level rooms include a terraced seating room for performances, presentations and plays, and a traditional tatami room.
Exposed stud walls and a mix of dark and light wood provide a simple palette that is complemented by the white painted surfaces. This natural interior combined with the bright and light exterior creates a harmonious building for children to gather and excel within.


